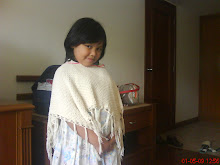Istana Iskandariah is the official residence of all the Sultans of Perak who have been installed since its completion in 1933. The palace is named after Sultan Iskandar Shah (1918-1938) who initiated its construction.
Istana Iskandariah is located at Bukit Chandan on the left bank of Sungai Perak upstream from Hilir Perak on the site of the former Istana Negara which was built in 1895 by Almarhum Sultan Idris Murshidul'adzam Shah (the late Sultan (in 1887-1916). It occupies an area of 10,435 square meters.
Upon the demise of Sultan Iskandar in 1938, Almarhum Sultan Abdul Aziz (1938-1948) succeeded him and moved into the palace. In 1948, Sultan Yussuff Izzuddin Shah (1948-1963) moved from Istana Kota (Istana Hijau) to Istana Iskandariah to succeed Sultan Abdul Aziz and in 1963, Sultan Idris Shah II (1963-1984) ascended the throne and stayed there until his demise in 1984.
The design of the palace is based on the architecture of West Asia which is famous for its pointed arches and onion-shaped domes. The building is rectangular in shape and faces the sunrise and the river.
The roof is designed with one main dome in the centre and four subsidiary domes, one on each of the palace.
The palace is of there storey. The ground floor houses The Royal Dining Room, two Audience Halls, Reception Area, the Royal Rest Chambers, Ladies' Cloak Room, Aide-de-Camp's Office, Music Hall and the Royal Council Chamber.
On the first floor are located the Princesses' bedrooms, two Royal Guest Rooms and Their Royal Highnesses' suite; while the second floor houses of the Princess's bedrooms and another Royal Guest Room.
Above the second floor and under the main dome is a minaret. Here the hall measures 9.8 square meters and is used by the Royal family as a family hall.
In 1984, Istana Iskandariah was extended towards the rear by an additional 11,468 square meters, at the same level ass the main palace and is connected to it by a covered bridge at the first floor level.
The architecture of the extension is similar to that of the main palace so that it appears as if it were one building constructed at the same time.
The extension which measures 99 meters by 38.7 meters is rectangular in shape with one main dome and four smaller ones, one at each corner. AS can be seen now, the palace has two main domes and eight smaller ones located at each corner of the palace.
The ground floor of the extension is the garage for the Royal cars, the first floor is the new Banquet Hall, while the second floor is the new Throne Room (Balairong Seri).
The Throne Room and Banquet Hall are decorated with carvings of BUNGA KELUMPANG.
About Me

- sofia
- I'm just a daddy's little girl and enjoying my life. I have a lovely family, great mummy and daddy, kind-hearted siblings, and cute nephews.
Subscribe to:
Post Comments (Atom)



No comments:
Post a Comment